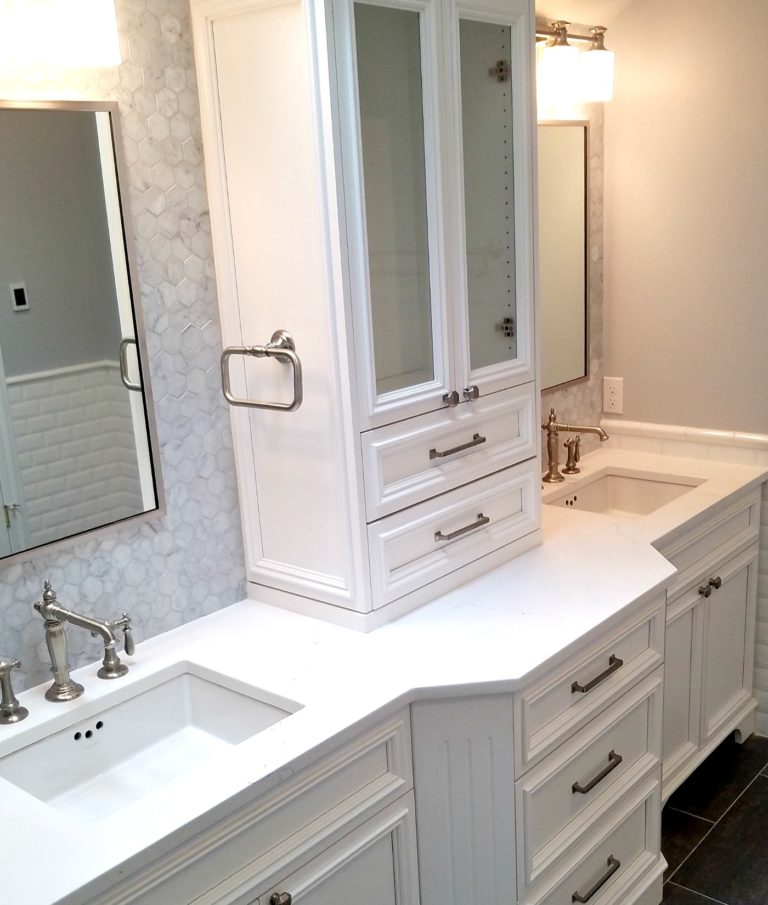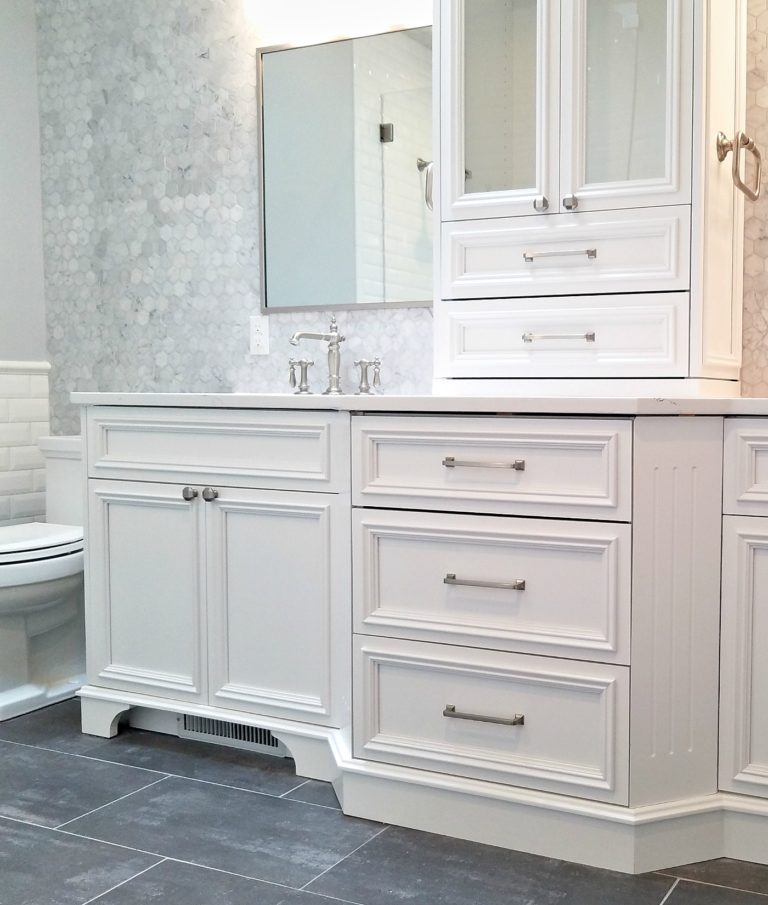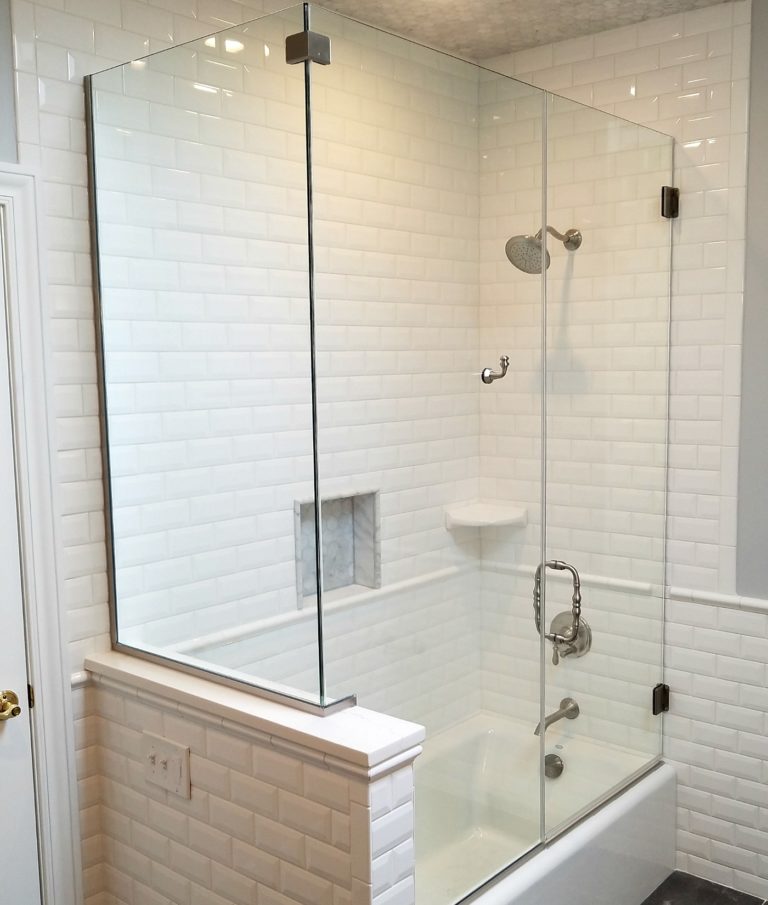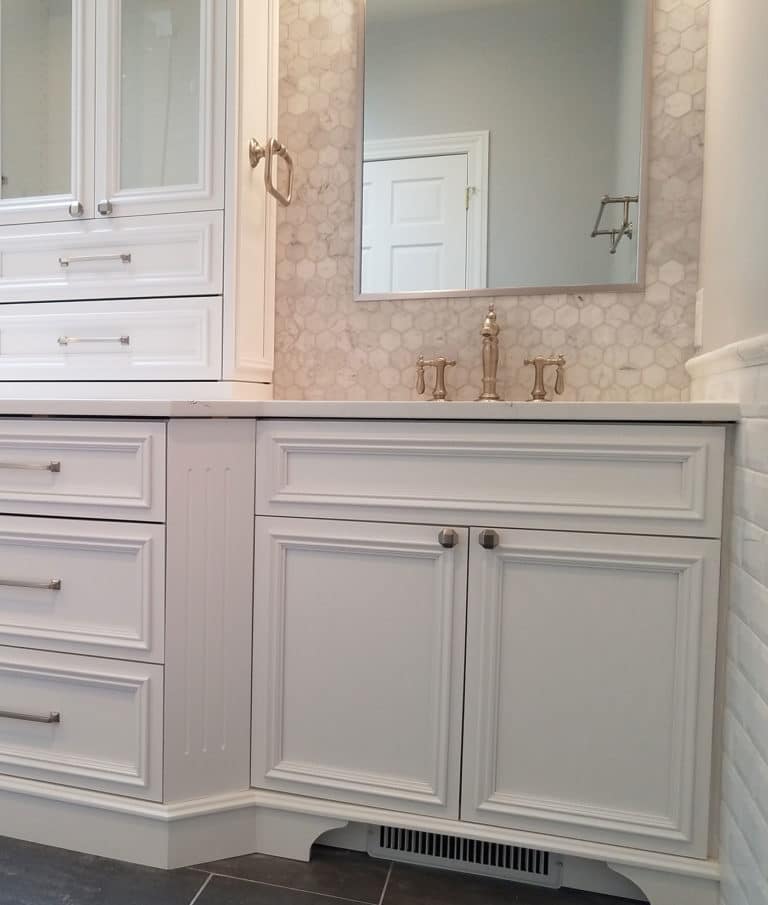Kids Bathroom Remodel
Our customer’s family was growing larger, but bathroom space for the kids was limited. We helped them reconfigure the existing bathroom space and improve the functionality for their kids. They also wanted a bathroom with a more modern look that was easy to clean.
To meet these needs, we started by removing the existing closet to make room for a second sink. We did tile wainscoting on the walls and full-height hexagon tile above the vanities to protect the walls and keep them easy to clean. The end wall between the tub and bathroom door was cut down to a half wall with a clear glass tub and shower enclosure to provide a more open feel to the space. For ease of cleaning, the glass enclosure had a special coating applied to protect against water spots. The shower ceiling area catches your eye with hexagon tile that matches the tile on the vanity wall across the room. The white tile and custom cabinetry provide a clean, classical look with the grays in the hex tile and tile flooring adding a little touch of warmth.




